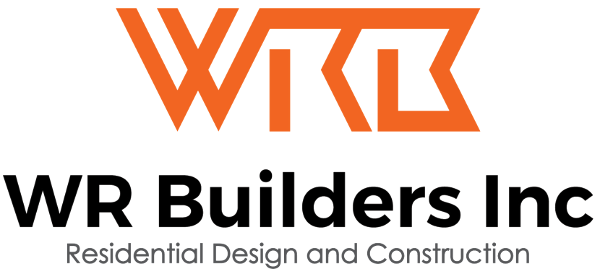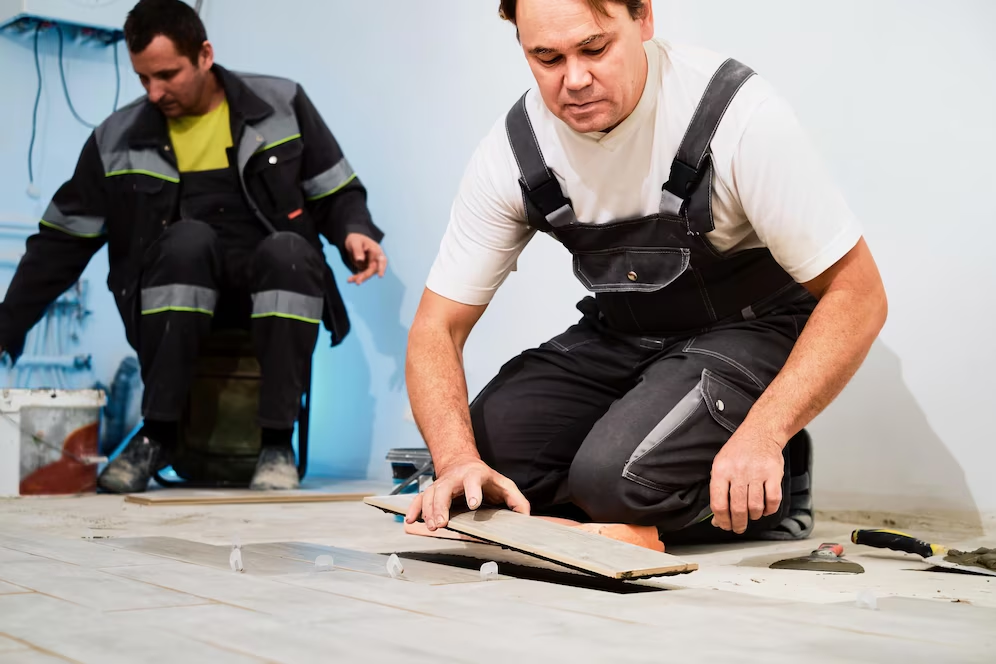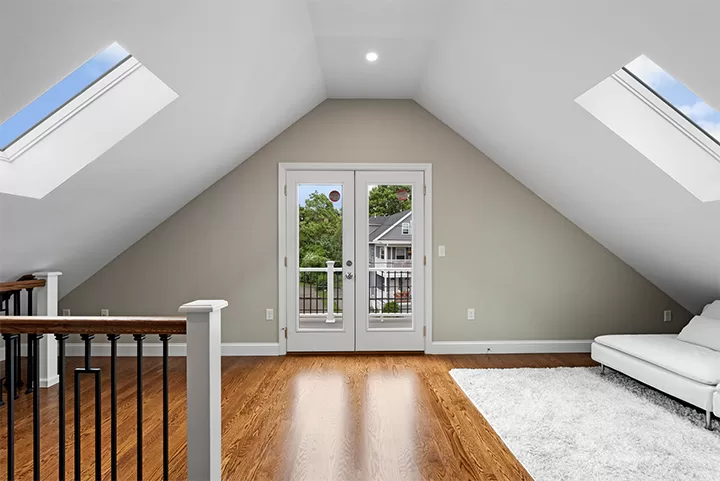
Attic Remodeling in Massachusetts: Transform Your Unused Space into a Functional Living Area
If you’ve been living in Massachusetts for a while, you’ve probably noticed how many homes have underused attic spaces. As an experienced builder since 2009, I’ve seen first-hand how turning an attic into a livable space can not only increase your home’s value but also give you much-needed extra room. Whether you’re thinking of adding a bedroom, a home office, or just some extra storage, remodeling your attic is a smart move.
In this article, I’ll walk you through why attic remodeling is worth considering, the key steps to get started, and some helpful tips to make the most of the space.
Why Remodel Your Attic?
Maximize Your Space and Boost Home Value

Attics are often an afterthought—a place to stash holiday decorations or old boxes. But they’re one of the most underutilized spaces in a home. Remodeling your attic gives you the chance to transform that dark, dusty area into something functional and beautiful. Whether it’s a new bedroom for a growing family or a quiet home office, there’s a lot of potential in that empty space.
Beyond just giving you more room, attic remodeling can increase your home’s resale value. In Massachusetts, where real estate is competitive, that extra square footage can make your home stand out. Even if you’re not planning to sell soon, it’s a worthwhile investment in the long run.
Save on Energy Costs

One often overlooked benefit of attic remodeling is the improvement in energy efficiency. Older attics tend to be poorly insulated, letting warm air escape during winter and trapping heat in the summer. By properly insulating and ventilating the attic, you’ll not only make the space more comfortable but also reduce your energy bills. And with Massachusetts winters being what they are, that’s a win-win.
Key Considerations Before You Start
Structural Integrity

Before you start picking out paint colors or flooring, it’s important to consider whether your attic is structurally ready for remodeling. Not all attics are created equal, and some may not be strong enough to support additional living space without reinforcement.
You’ll want to hire a professional to inspect your attic’s framing and weight-bearing capacity. Adding insulation, flooring, and furniture adds weight, so making sure the structure can handle it is essential. As someone who’s been doing this for over a decade, I always make this one of the first steps when working with clients.
Massachusetts Building Codes
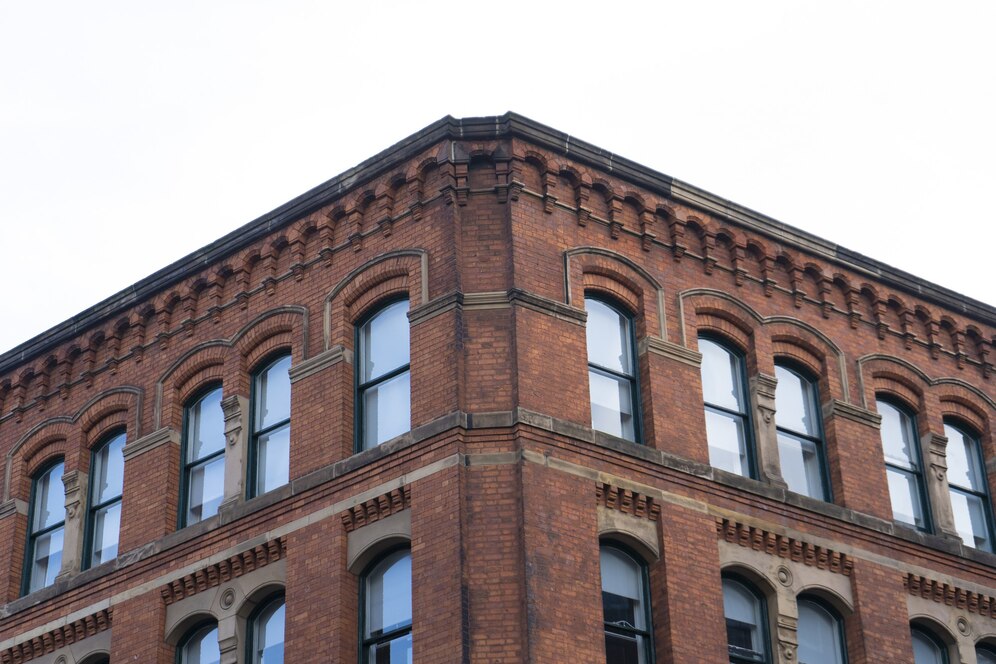
When it comes to attic remodeling, Massachusetts has specific building codes that need to be followed. These can include things like minimum ceiling heights, proper exits (like egress windows), and safe stair access. For example, in Massachusetts, the building code requires at least 7 feet of headroom for a space to qualify as living area.
You’ll also need permits, which vary from town to town, but a good rule of thumb is to plan for the permitting process to take a bit of time. Trust me, following the regulations is worth it in the end because you’ll avoid fines or needing to redo any work.
Insulation and Ventilation
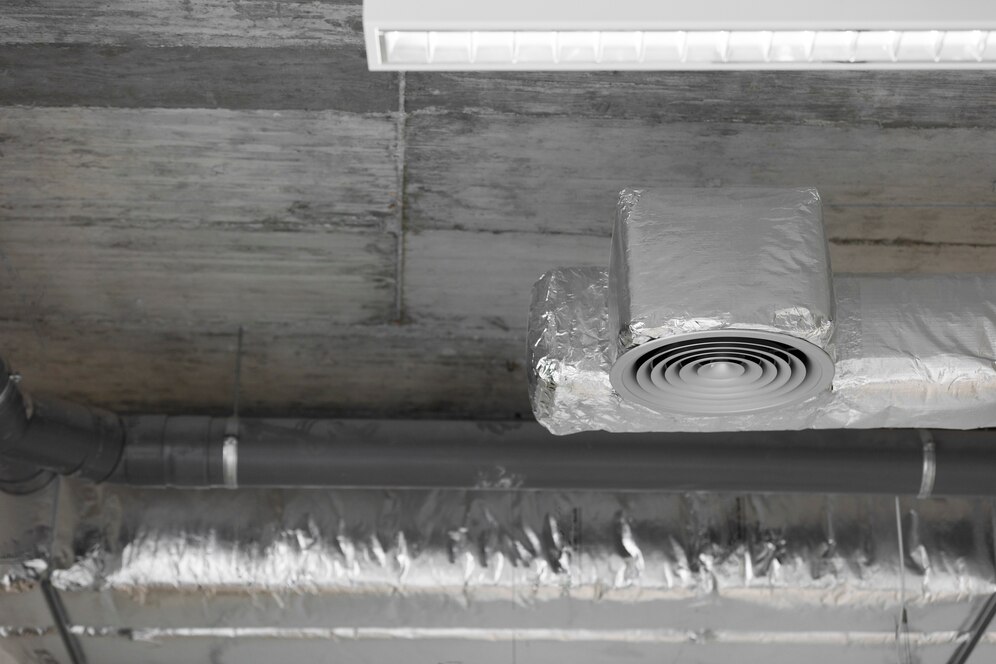
Attics are notorious for being too hot in the summer and too cold in the winter. Proper insulation is critical to making the space livable and energy-efficient. If your attic isn’t already insulated, or if the insulation is old, this will be a major part of your renovation.
In Massachusetts, where the winters can be harsh, installing the right insulation (such as spray foam or batt insulation) helps regulate the temperature, while ventilation will prevent moisture buildup. A well-ventilated attic not only helps control temperature but also extends the life of your roof by preventing moisture-related issues like mold or rotting.
Lighting and Electrical

Since attics tend to be small and have sloped ceilings, natural light can be a challenge. Skylights are a fantastic way to bring in more daylight, making the space feel larger and more open. Recessed lighting or strategically placed fixtures can make all the difference in areas where natural light isn’t available.
Additionally, an attic remodel will likely require electrical upgrades, especially if you’re adding new outlets, lighting, or heating and cooling systems. You’ll need to work with a licensed electrician to ensure that all wiring is up to code.
Design Ideas for Your Attic Remodel
Bedroom or Guest Suite

One of the most common uses for an attic is converting it into a bedroom or guest suite. Attics tend to have a cozy feel, especially with sloped ceilings. You can make the most of the space by incorporating built-in storage, like under-the-eaves drawers or shelves, to take advantage of every square foot.
If you have the ceiling height, adding a small bathroom can also make your guest suite or bedroom even more convenient.
Home Office

With more people working remotely, home offices have become essential. Your attic could be the perfect space to create a quiet, tucked-away office that’s free from distractions. You can customize the space with a built-in desk, storage, and good lighting to create a productive environment. Plus, you get the added bonus of separating your work life from your living space, which can be hard to do when your office is in the middle of the house.
Playroom or Teen Hangout

Attics are great spaces for kids because they love the cozy, unique feel of a room with angled ceilings. Consider creating a playroom or teen hangout that can grow with your family. Built-in seating or a corner reading nook can add functionality without taking up too much space.
Overcoming Common Challenges
Low Ceilings

One of the biggest challenges with attic remodeling is dealing with low or sloped ceilings. But with some creativity, you can make it work. For areas with lower ceilings, consider using the space for seating, storage, or built-ins like shelves or closets. If your budget allows, dormer windows can add both light and headroom, making the space feel more open.
Limited Access

Attic access can be another challenge. If you’re currently using a pull-down ladder, you may need to install a more permanent stairway to meet building code requirements. Spiral staircases are a popular option for tight spaces since they take up less room but still offer safe access. Just be sure to check that whatever stairs you choose comply with local regulations.
Temperature Control

Given Massachusetts’ unpredictable weather, keeping your attic comfortable year-round is essential. While insulation and ventilation are important, you may also need to install a dedicated HVAC system. Ductless mini-split systems are a great option for attics because they provide both heating and cooling without needing to connect to your home’s existing ductwork.
Budgeting for an Attic Remodel in Massachusetts

On average, the cost of an attic remodel in Massachusetts can range from $30,000 to $70,000, depending on the size of the space, the design, and the complexity of the project. Adding a bathroom or high-end finishes will increase the price, but you’ll also see a higher return on investment.
To stay on budget, I recommend working with an experienced contractor who can help you prioritize your needs and make the best use of your space. And remember, even if you’re spending a significant amount upfront, the long-term benefits—like increased home value and lower energy costs—make it a worthwhile investment.
Conclusion
Attic remodeling in Massachusetts is a smart way to increase your home’s livable space while adding value to your property. Whether you’re looking to create a cozy guest suite, a quiet home office, or a fun playroom, your attic has tons of potential. With the right planning, attention to building codes, and an experienced contractor by your side, you can transform that underused space into a functional and beautiful part of your home.
If you’re ready to explore attic remodeling, feel free to reach out for a consultation—I’ve been helping homeowners transform their homes since 2009, and I’d love to help you bring your vision to life!
Transform Your Attic Today! WR Builders Inc. is ready to unlock the hidden potential of your attic? Whether you’re looking to add value, increase space, or create a stunning new room, our expert remodeling team in Massachusetts is here to bring your vision to life. Contact us now for a free consultation and discover how easy it is to turn your attic into a functional, beautiful part of your home!
Here are some FAQs for The Ultimate Guide to Attic Remodeling in Massachusetts: What Every Homeowner Needs to Know:
FAQs
1. How much does attic remodeling cost in Massachusetts?
The cost of attic remodeling can vary widely depending on factors like the size of your attic, the materials used, and the complexity of the design. On average, homeowners in Massachusetts can expect to spend between $30,000 and $70,000 for a full attic renovation. Requesting a personalized quote from a contractor is the best way to get an accurate estimate.
2. Do I need a permit to remodel my attic in Massachusetts?
Yes, most attic remodeling projects in Massachusetts require a building permit. This ensures that your renovation meets local building codes and safety regulations. A professional contractor can help you navigate the permitting process.
3. Can I convert my attic into a living space?
Absolutely! Many homeowners in Massachusetts convert their attics into bedrooms, offices, playrooms, or even in-law suites. However, you’ll need to ensure your attic meets certain height, insulation, and access requirements to be considered a livable space.
4. How long does an attic remodeling project take?
The timeline for an attic remodel varies depending on the size and scope of the project. On average, attic renovations take between 6 to 12 weeks. Your contractor will provide a more specific timeline based on your design and material selections.
5. What are the benefits of remodeling my attic?
Attic remodeling can add significant value to your home, increase your living space, and improve energy efficiency. Plus, it allows you to make use of an often underutilized area for whatever you need most—a new bedroom, office, or entertainment space.
6. What type of insulation should I use for an attic remodel?
Proper insulation is crucial for comfort and energy efficiency in an attic space. In Massachusetts, spray foam insulation or fiberglass batts are popular choices due to the state’s cold winters. Your contractor can recommend the best option based on your specific needs.
7. How can I ensure my attic meets safety codes?
To comply with safety regulations, your attic must meet requirements for structural integrity, ceiling height, insulation, ventilation, and fire safety. A licensed contractor familiar with Massachusetts building codes will ensure your remodel meets these standards.
8. Will attic remodeling increase my home’s resale value?
Yes, a well-designed attic conversion can add significant value to your home. According to some reports, attic renovations can recoup up to 60-75% of the remodeling costs at resale. It’s an excellent investment for homeowners looking to expand their space and increase property value.
9. Can I add a bathroom to my attic?
Yes, adding a bathroom to your attic is possible, but it requires careful planning. You’ll need to account for plumbing, ventilation, and drainage. A professional contractor can assess your attic and determine the feasibility of adding a bathroom.
10. What are some design ideas for attic remodeling?
Popular design ideas for attic remodeling include converting the space into a guest bedroom, a home office, a playroom, a studio, or even a home gym. Skylights, built-in storage, and unique architectural features like exposed beams can add character to the space. Your contractor can help you explore different design options based on your goals.
These FAQs aim to address common concerns and help homeowners understand the attic remodeling process in Massachusetts.
